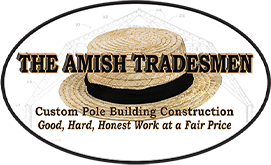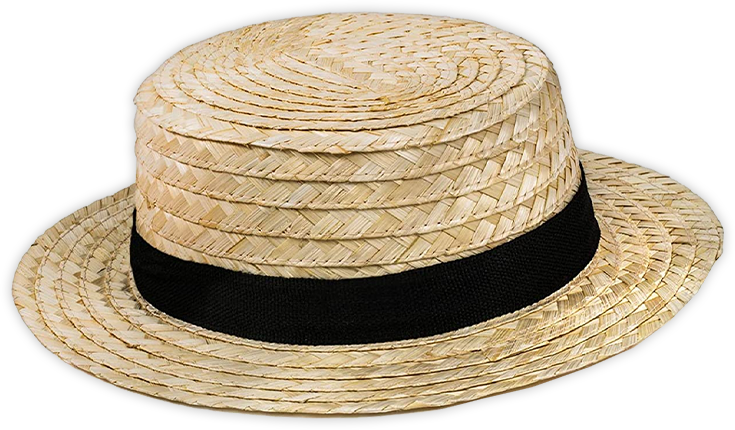Where do I start?
By calling our office to discuss your design or setting up an in-person meeting, we can go over your needs and gather specifications for an itemized proposal and a set of elevation drawings at no cost to you.
Do you have any display models?
We do! We have three display buildings on our property. Please call us to set up an appointment and come visit.
What building sizes are available?
We can custom build practically any size building. You determine the size that fits your needs. However, using standard lengths and widths will be economically beneficial to you.
How can I keep my building cost effective?
- By using standard lengths and widths. Standard truss widths are 20’, 24’, and 30’. Posts are generally spaced every 8 feet.
- By staying with a standard 4/12 roof pitch.
- A sliding door is slightly less expensive than an overhead garage door. However, garage doors are easier to access and seal the openings.
Do I need to do my own site work?
No, we offer basic site work, but do not perform large tree removal. Our site contractor that will come take a laser sight of your building site, remove the first level of vegetation, and bring in select fill to level the site pad for construction.
Do you provide a concrete floor?
Yes, our Amish mason can pour not only your concrete floor, but also concrete under your leans, additional aprons and sidewalks.
How do I obtain a building permit?
The Amish Tradesmen will prepare all the documents required to obtain your building permit with the appropriate municipality. It is the customer’s responsibility to apply and pay for the permit required.
How do I determine where to place my building?
Your municipality will inform you of the required setbacks from your property lines. You may also need to check with your homeowner’s association on any restrictions (size, height, materials). If you are unsure of your property markers and setbacks, you will want to consult with a professional surveyor to do a placement survey, as we are not surveyors.

