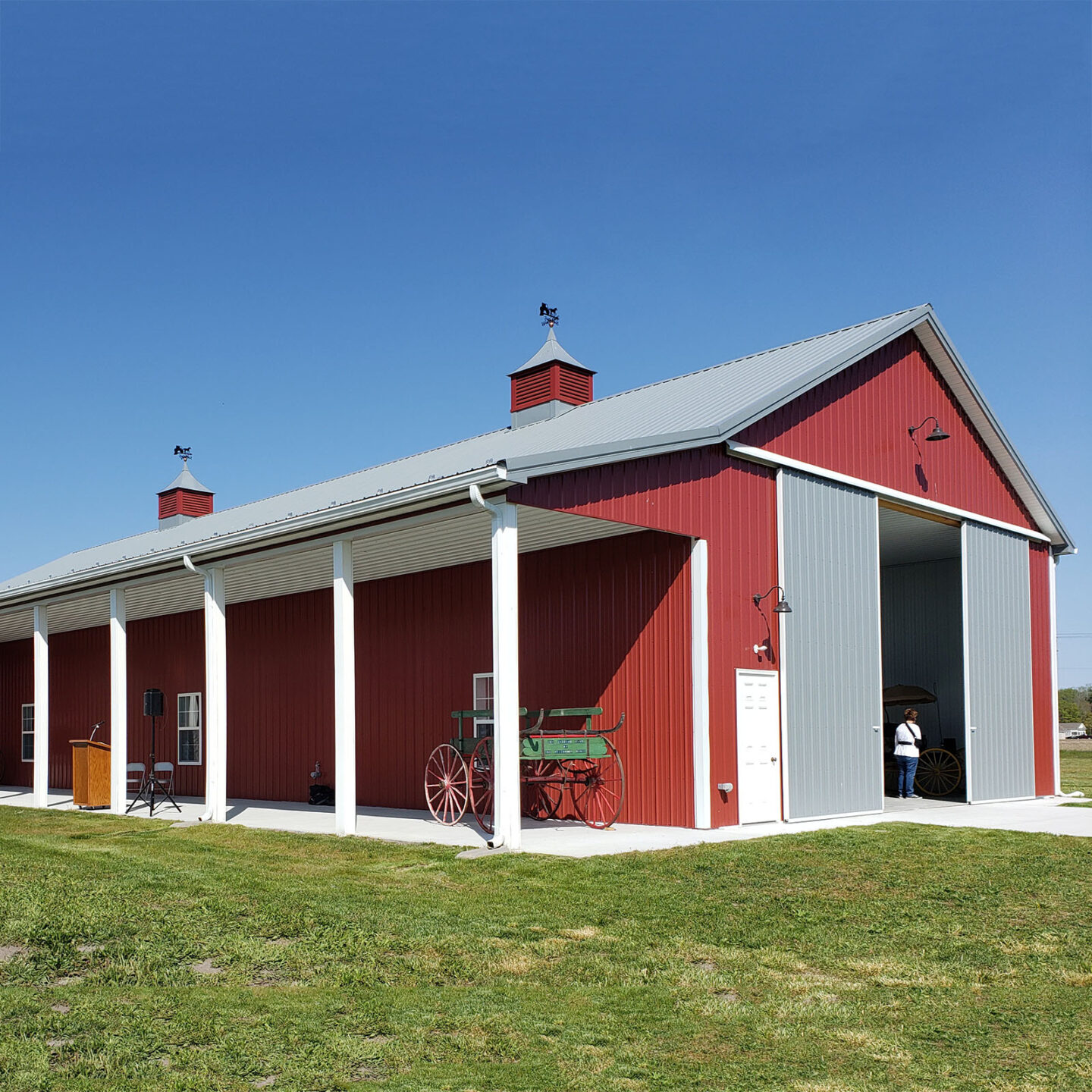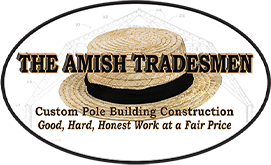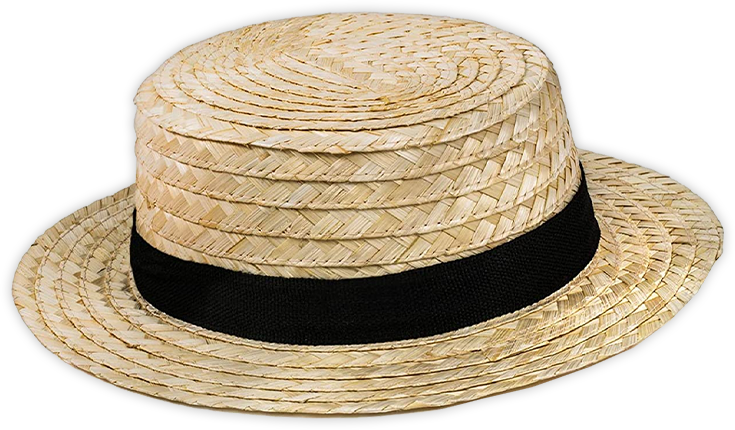
Job #: 070721
Building Type: Carriage House
Size: 40 x 100
Colors: Red with White Trim
More Info:
Building Type: Carriage House
Size: 40 x 100
Colors: Red with White Trim
More Info:
40’ x 100’ x 16’ with a 12’ x 100’ x 13’ Open Lean-to Porch; with a 6/12 Pitch Roof
Built for the Georgetown Historical Society to house the carriages, this building features 1’ Overhang All-around and White perforated vinyl Soffit, three 3’ x 5’ ProVia Single-hung vinyl Windows with grids and screens included, four Solid 6-panel fiberglass Entry Doors, two 36’ and one 48” Cupolas and custom Weathervanes, 6” White seamless White Gutters and Downspouts, two 18’ x 16’ Custom-built on-site Split Slider 28 Gauge Metal Doors on both Gable ends, Interior insulation, wall girts and 29 Gauge Metal Ceiling and Walls, Site pad with select fill and 4” poured 4,000 psi Concrete floor and aprons with fiber mesh reinforcements and control joints.

