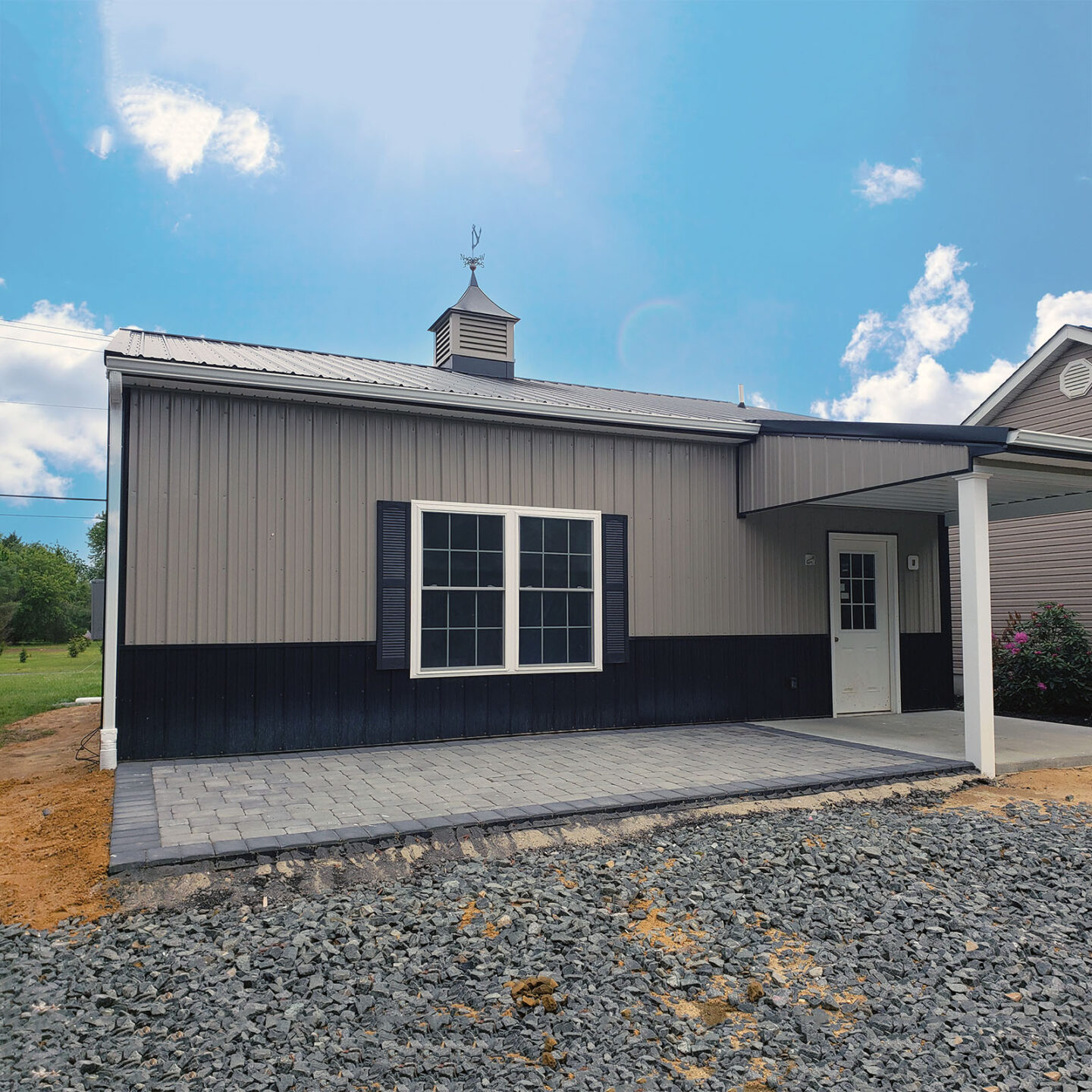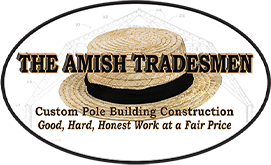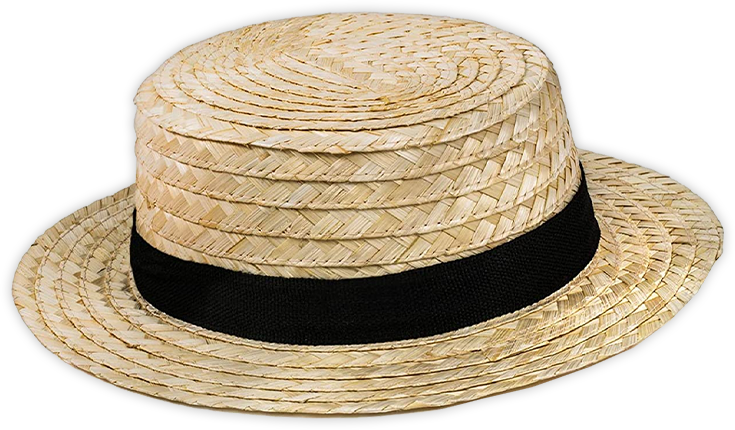
Job #: 110221
Building Type: In-Law Suite
Size: 30 x 30
Colors: Beige, Black Dual Tone
More Info:
Building Type: In-Law Suite
Size: 30 x 30
Colors: Beige, Black Dual Tone
More Info:
30’ x 30’ x 10’ with a 10’ x 10’ x 8’ Lean-to Porch; with 4/12 Pitch Roof
This is the Perfect In-law Suite! Features include 1’ Overhang with White perforated vinyl Soffit on Eaves and Flush Gables, White Vinyl Post Sleeves, 29 Gauge Metal under Lean-to, two 3’ x 5’, two 6’ x 5’ ProVia Single-Hung White vinyl, Low E, Egress Windows with screens and grids included, 9-lite White fiberglass Entry Door, 5” White Gutters and Downspouts, 3’ Wainscoting, 36” Cupola and custom Weathervane, Louvered Shutters, Studded interior walls with side girts, Site pad with select fill and 4” poured 4,000 psi Concrete floor and aprons with fiber mesh reinforcements and control joints.

