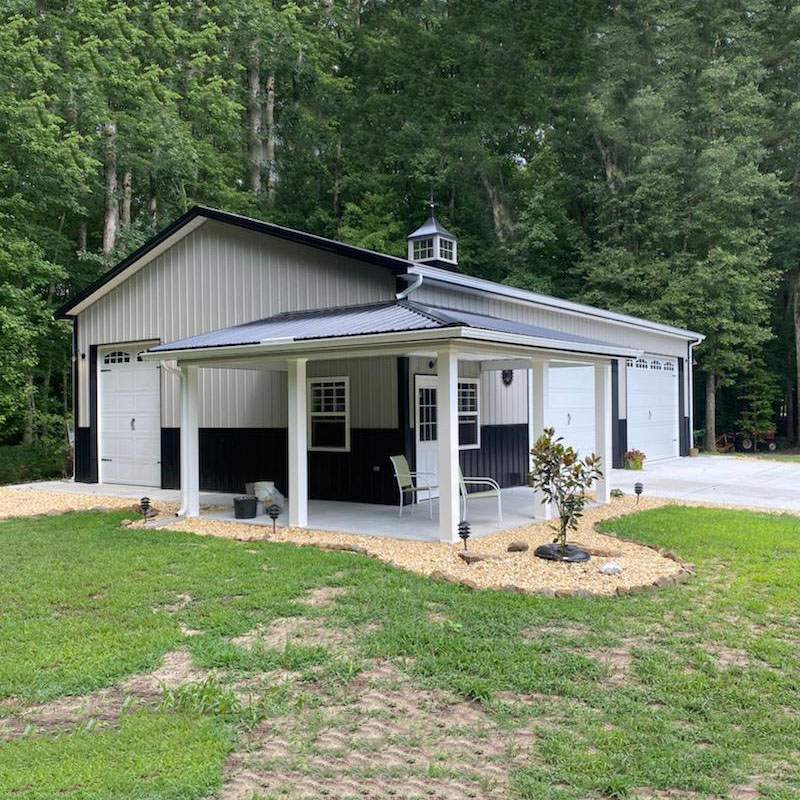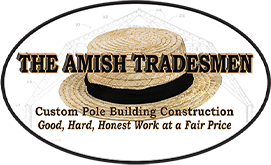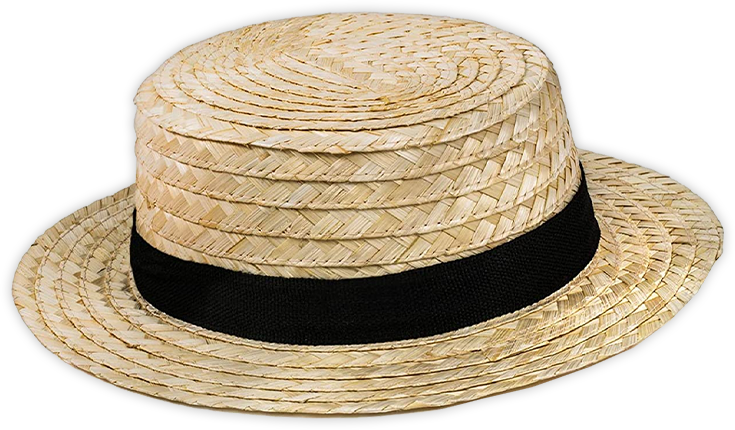
Job #: 072722
Building Type: Garage
Size: 30 X 50
Colors: Off White, Black Trim
More Info:
Building Type: Garage
Size: 30 X 50
Colors: Off White, Black Trim
More Info:
30’ x 50’ x 12’ with a 8’ x 32’ x 8’ Wraparound Lean-to; 4/12 Pitch Roof
This three-bay garage features two 16’ x 10’ non-insulated CHI White Stamped Carriage House Doors with Cascade Window Grids, and a 8’ x 10’ non-insulated CHI White Stamped Carriage House Door with Cascade Window Grids. it also includes 1’ All-around Overhang and White perforated vinyl Soffit, 4’ Wainscoting, 3’ x 4’ ProVia Vinyl Single-hung, screens and grids included, 9-lite fiberglass Entry Door, 29 gauge White Metal Ceiling under Lean-to, 5” White Gutters and Downspouts, 36” Cupola with custom Weathervane, Site pad with select fill and 4” poured 4,000 psi Concrete floor and aprons with fiber mesh reinforcements and control joints.






