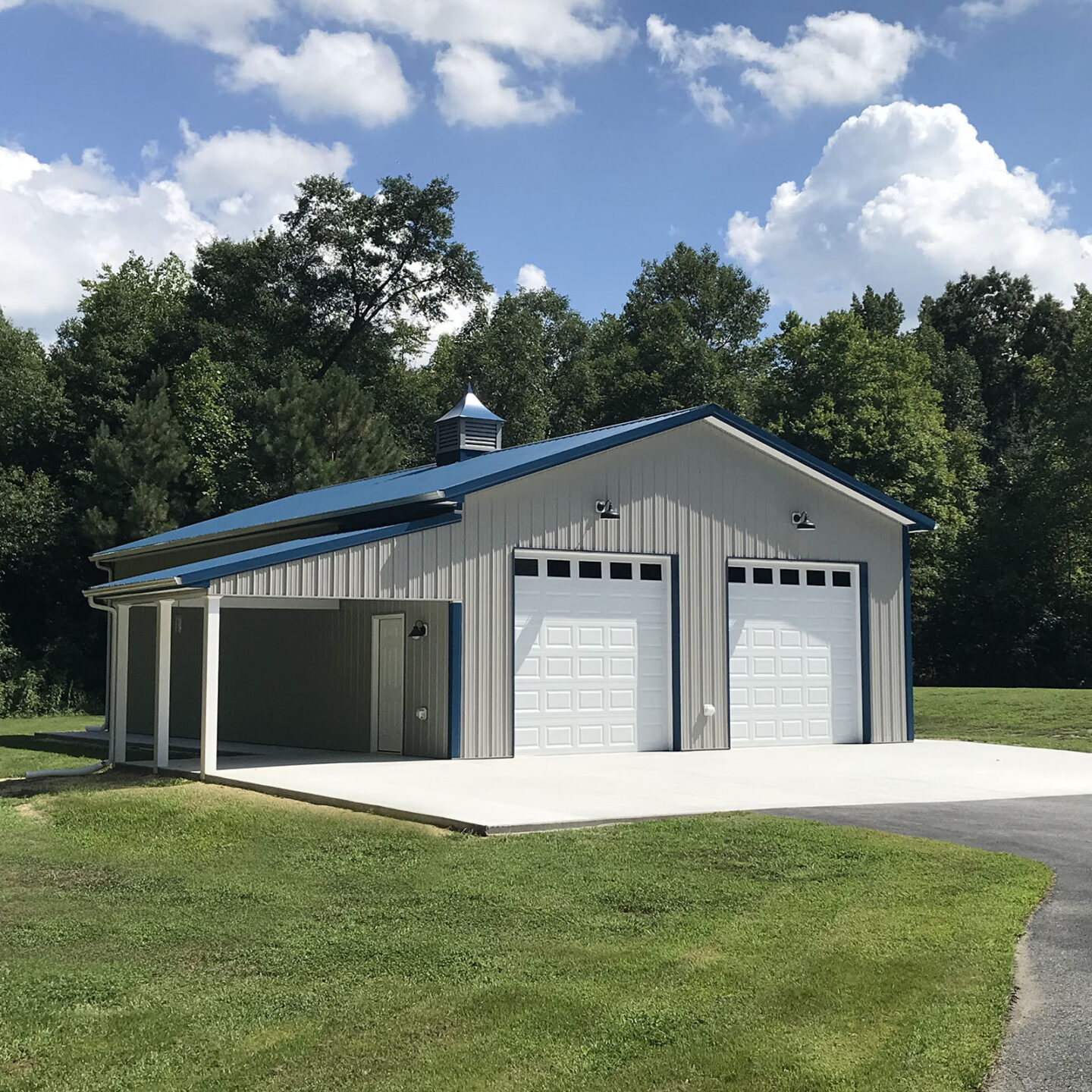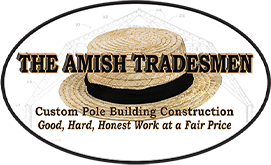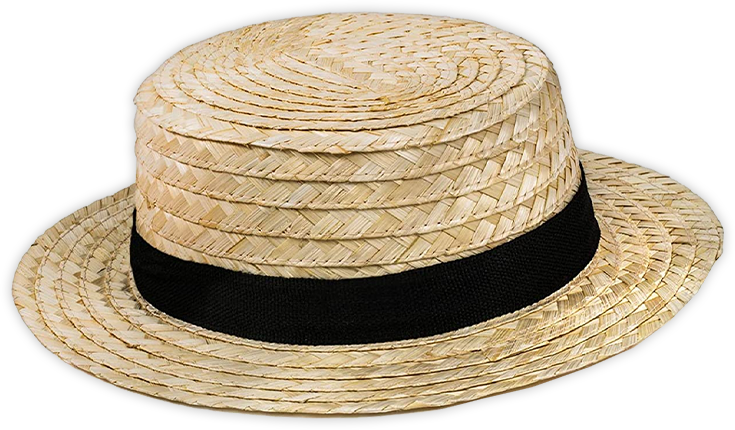
Job #: 080922
Building Type: Garage
Size: 30’ x 48’ x 12’
Colors: Beige with Blue Roof
More Info:
Building Type: Garage
Size: 30’ x 48’ x 12’
Colors: Beige with Blue Roof
More Info:
30’ x 48’ x 12’ with a 12’ x 12’ x 8’ Front Eave Lean-to Porch; 4/12 Pitch Roof
This two-bay garage features two 10’ x 10’ Insulated White Short-panel CHI Garage Doors with Top Windows, Liftmaster Wifi Remote Openers, 6-panel fiberglass Entry Door, 5” Gutters and Downspouts, Vinyl Post sleeves, 29 gauge Metal Ceiling under Lean-to, 1’ White perforated vinyl Soffit Overhang, 5” White Gutters and Downspouts, 36” Cupola with custom Weathervane, Site pad with select fill and 4” poured 4,000 psi Concrete floor and aprons with fiber mesh reinforcements and control joints





