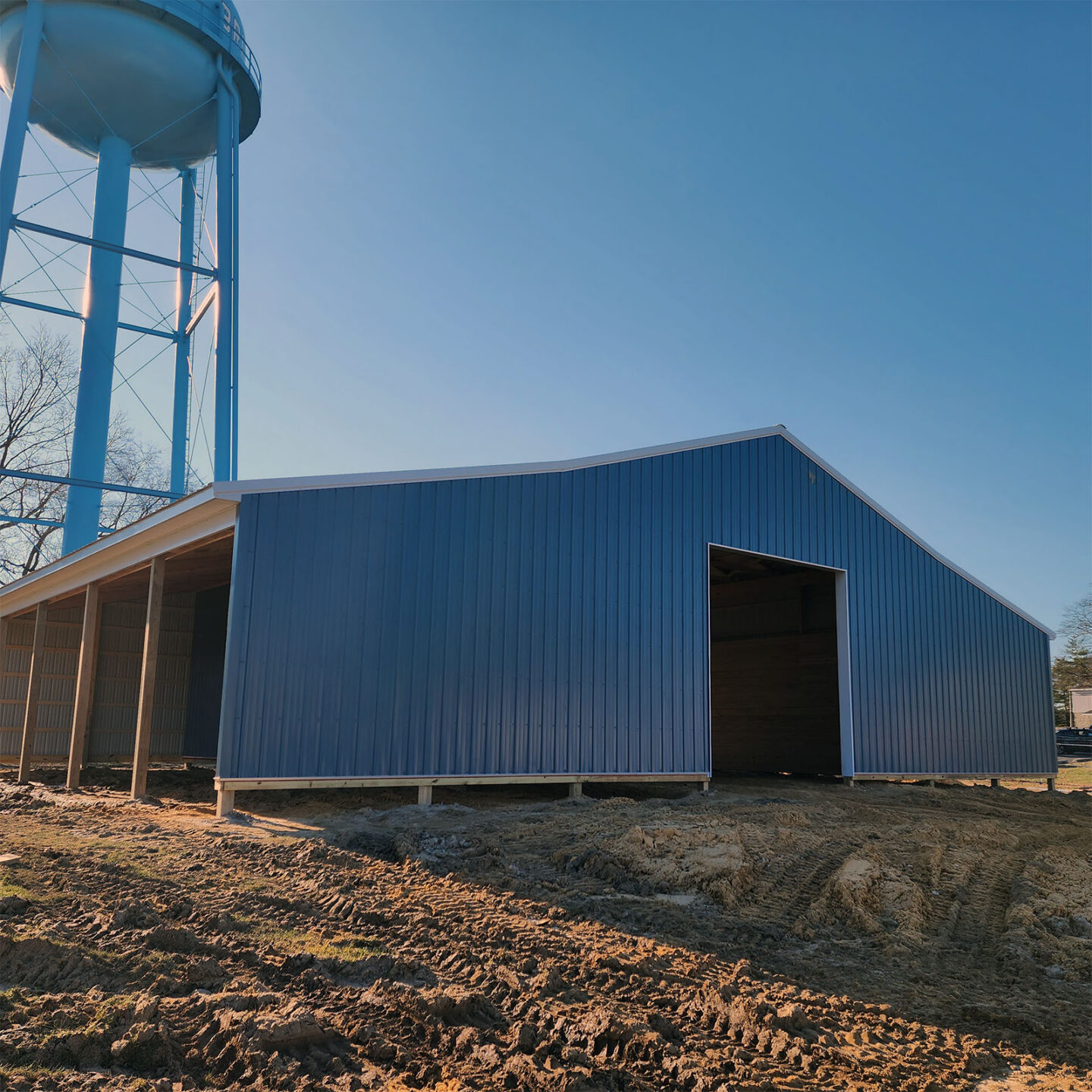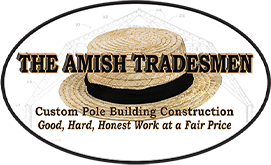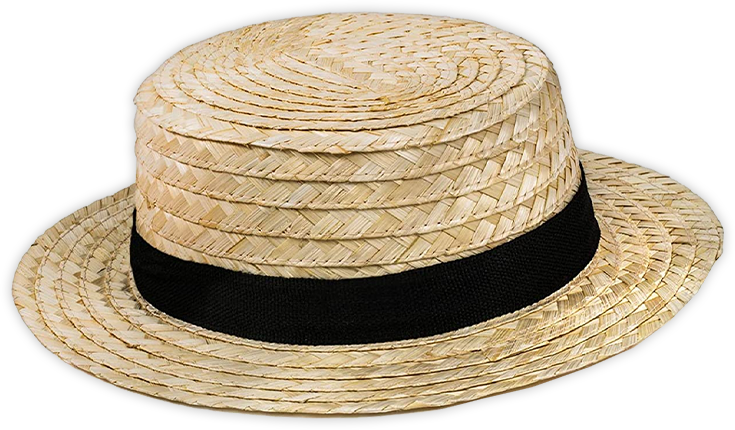
Job #: 091222
Building Type: Municipality Building
Size: 30 x 50
Colors: Blue
More Info:
Building Type: Municipality Building
Size: 30 x 50
Colors: Blue
More Info:
30’ x 50’ x 14’ with two 16’ x 50’ x 10’ closed leans Municipality Building featuring open equipment bays and middle section for salt storage.
The 30’ x 50’ area is drive through compatible with two CHI 12’ x 12’ non-insulated garage doors and Liftmaster remote openers. Interior perimeter walls are lined up to 10’ with 2” x 8” tongue & groove ⅝” salt-treated planking board. Also includes 1’ overhang on eaves with flush gables with White perforated soffit, 6’ White gutters and downspouts, and SIte pad with select fill.

